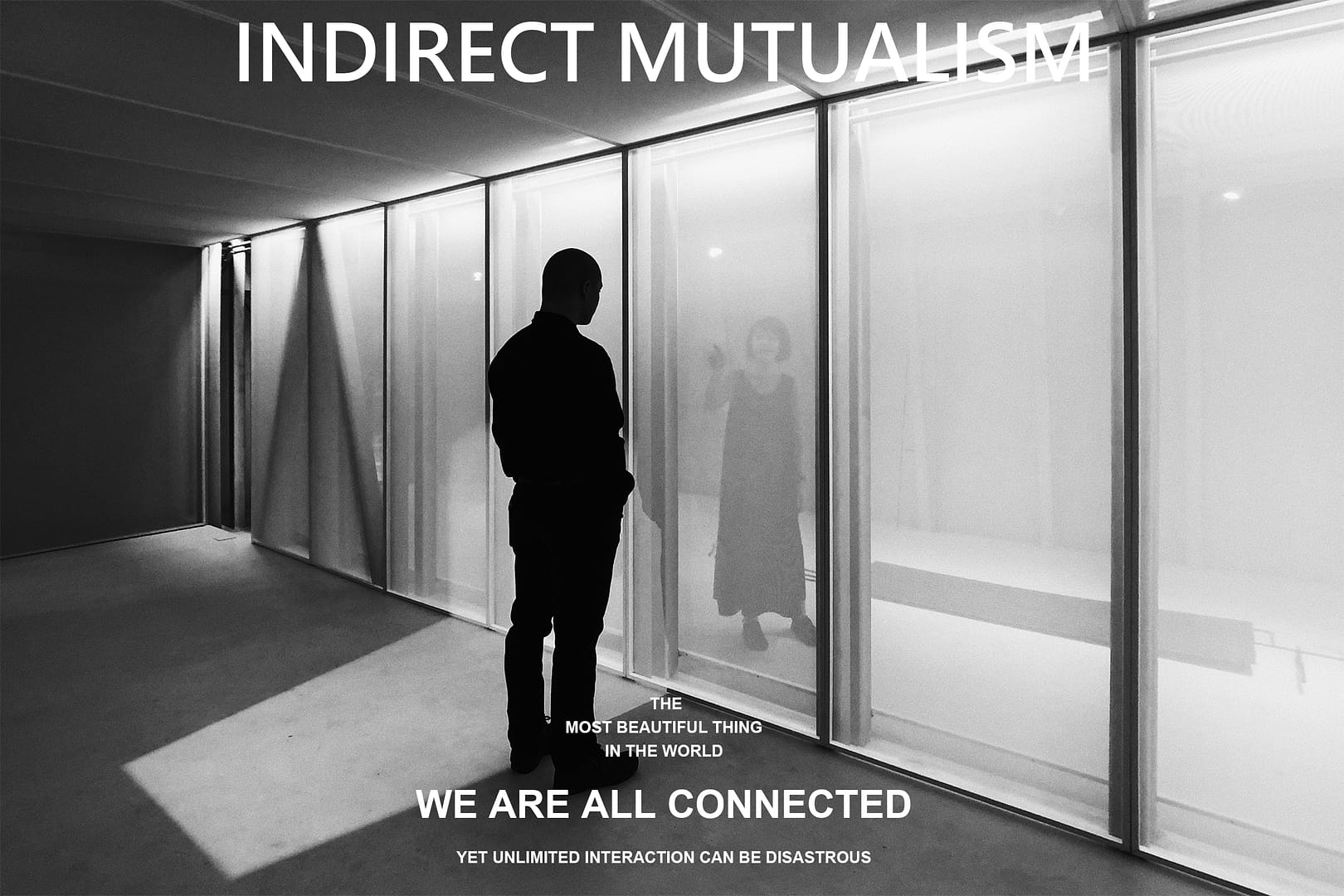Shan Wu.Zhishan
山屋.芝山

The coexistence of A and B and their interrelationship has been the focus of our design philosophy, which then begs the question:
How do we extract the essence of A and B such that they retain their thematic identity, yet at the same time encourage the exchange or sharing of space?
A與B元素的共存與交互關係一直是我們設計概念中所著重的要點,而這往往是對這樣一個問題所進行的探求:
我們要怎麼將這兩個元素去蕪存菁,並在鼓勵二者產生互動與空間共享的同時,令二者保有各自的獨立特徵?

In this project, entity A represents a private exhibition space independent from entity B. Entity B consists of the public spaces which span from the spiral staircase beneath the arcade, to an interior enclosure within entity A, and to the rooftop above. The exhibition space extends from the glass room on the first level to the metal volume on the second and third floor, and through the concrete staircase, finally reaches the over-hanging volume above the rooftop. A and B interweave and intersect but never interact. The ladder hung from the protrusion above belongs to the public ream; it suspends in the air without touching the roof deck.We call this concept indirect mutualism.
在山屋中, A 代表私密的展覽空間,B則代表著一系列的公共空間 ,從騎樓下的螺旋梯上至二、三樓的廊箱,再直達屋頂平台。B空間可獨立運作無須踏入A空間。展覽的範圍從騎樓下的玻璃盒子開始,經由混凝土樓梯通往二樓與三樓的鋼板量體,最後透過水泥樓梯可到達懸挑於屋頂平台上方的屋頂突出物。屬於A空間的屋頂突出物上吊掛了一隻鋼梯,它無法通達下方的屋頂平台,接近但不碰觸,人們可藉由它停留在半空中,感受A和B空間交纏、交錯但不交融的核心概念,我們稱此概念為間接共生。


“X” is the MEMBRANE
薄膜即為"X"
The spotted tiles are weathered by time. All will eventually become dust and ash. Through “urban alchemy”, we melted down metal scraps from a hundred years ago. The once rusted scraps and broken brick-tiles are reborn through fire as treasures.
Dust, brick, tiles, cob walls, rusted metal and broken machinery all seem to blend and coexist harmoniously within Huashan, yet they form a desolate sight. Our concept is to melt and recast these materials into a rough but poetic Pop Music Hall. Our project attempts to have a dialogue with the old factory chimney nearby – the short and wide building juxtaposed with the tall and skinny. The once dark and secluded spaces beside the chimney are now brought back to life. Public space A spans from the semi outdoor corridor at the ground floor, to the performance plaza on the third floor and finally connects via a circular ramp to the rooftop platform. B represents the private spaces including the double-heighted performance hall at ground floor and the vinyl flagship store on the fourth level. A glass chimney on the arched plaza of the third floor penetrates through the rooftop; air, light, and sound are shared via the chimney for A and B.

THE FULL WELD
滿焊
Some things exist only for an instant. They are lost in a blink of an eye or hidden through time. Confronting raw material and its brutal aesthetic is a discipline and a philosophy towards the construction of architecture. There may be a variety of ways to achieve a similar effect, yet there is only one path to retain integrity.
有些事存於一瞬間即稍縱即逝,被無息的時間掩滅。誠懇地面對材料的本性以及美學上的誠實性,即是建築構成的哲學與紀律。或許有很多種方法可以達到同樣的效果,但只有一條路徑忠實的面對自己。

INFORMAL FORMALITY
正式的非正式
The double-layered fabric membrane is an informal architectural material. It is flexible and adaptable like vendors and night market booths. The moveable fabric panels allow permutations in wall openings which create different relationships for A and B. Depending upon function and program needs, the spaces can transform to accommodate from being completely open to entirely enclosed.
雙層布料牆是一種非正式的建築材料,具有靈活且可塑的特質,與街頭攤販和夜市攤位的創造力相仿。可變動的布料牆面能透過排列組合創造多種開口的可能,A與B空間的隔牆可隨應當下使用機能做出相對應的調整,兩者能相互適應與彈性變化,創造出介於完全開放到完全封閉的空間關係。





